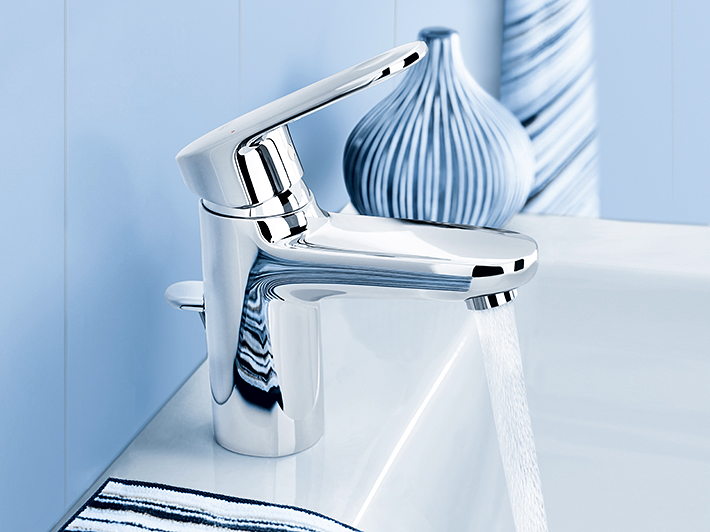
Sleeve House
Taghkanic, USA
The Sleeve House consists of two spaces, one ‘sleeved’ within the other, the more private spaces tucked into the heart of the space. This private residence designed by actual / office architects frames and reframes the Hudson Valley landscape in exposed glass, concrete and charred wood – a Japanese process called shou sugi ban that leaves the wood distinctively blackened and weather resistant. The results include a dramatic entrance gallery and dining space, where the kitchen is semi-concealed within bare concrete walls. A slim staircase leads to the upper floor where bedrooms, bathroom and a study are finished in more traditionally domestic materials. Energy efficiency was planned in from the start, with triple glazing on those huge windows – which are orientated north to south to maximize light and admit desirable solar gain – and a heat and energy recovery ventilation system. The tactile qualities of the materials used are drawn out in the design, down to the choice of GROHE Europlus faucets, selected for the scheme because of the range’s design values of clarity and ergonomics.
Architect: actual / office
aslasho.com
Project address
Taghkanic
Columbia County, NY, USA
Date of completion: 2017



